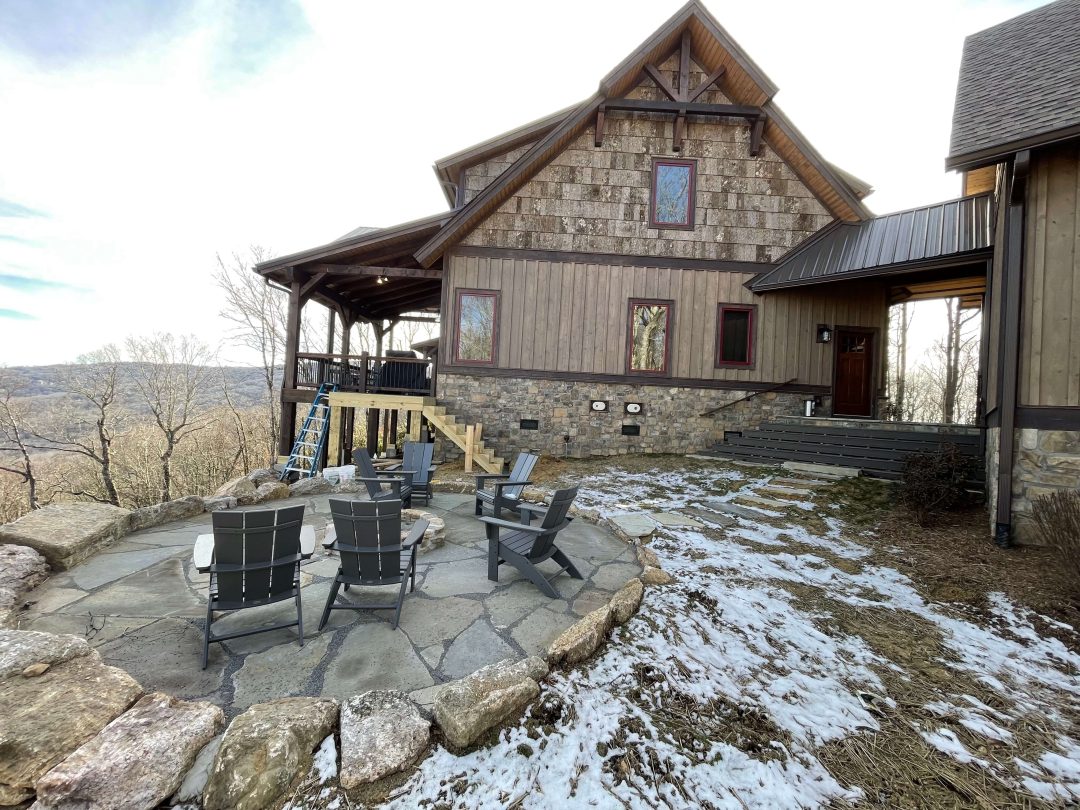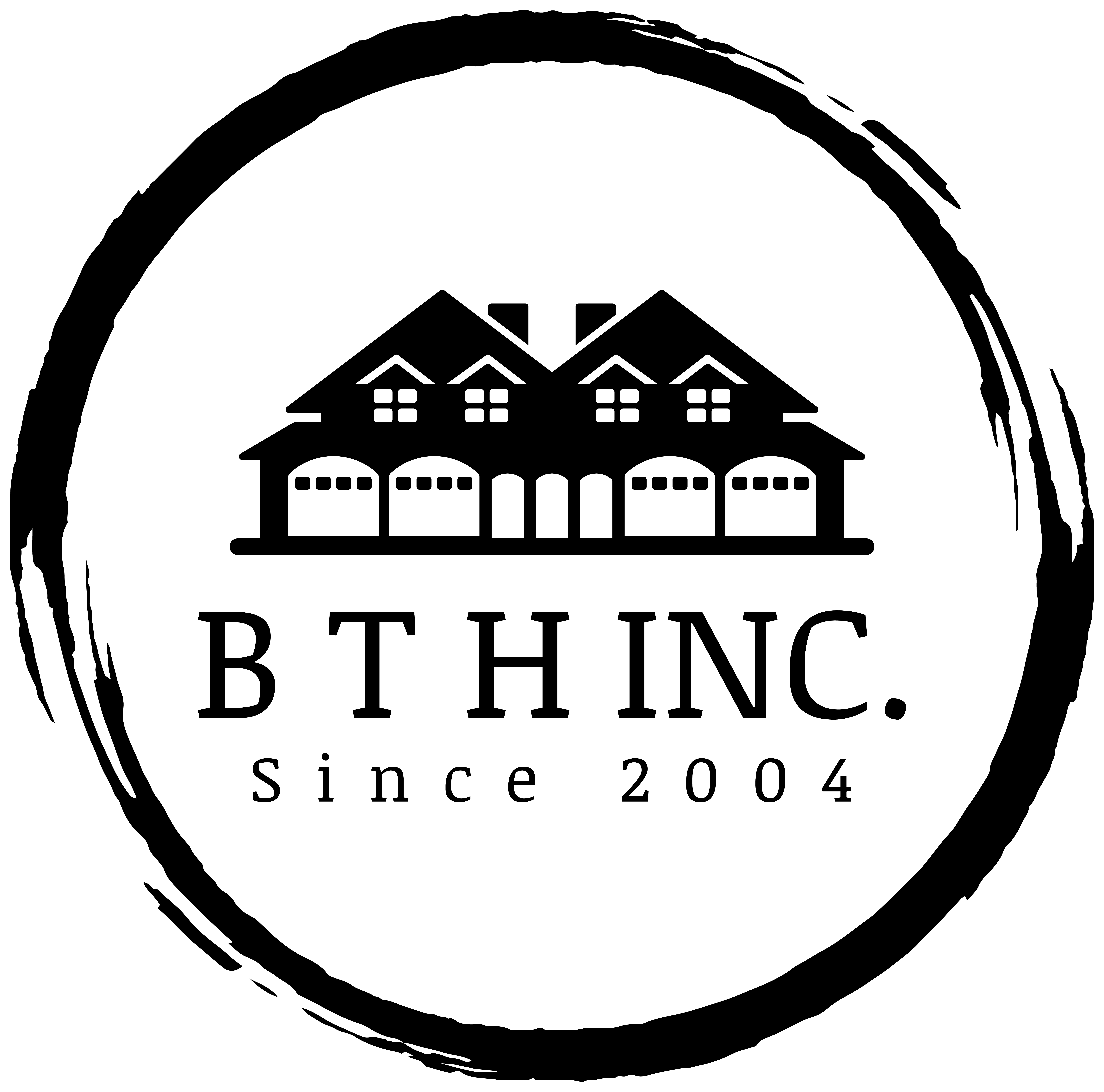- Framed from foundation up.
- Framed garage aside from has a small roof covering a walking path sustained by timber beams from side to side.
- Decks were framed on the house’s front main entrance and back side.
- Siding was installed with bark on gables and dorms.
- Timber frames were installed on the back deck, the front main entrance, and on gables for adornments.
The View (4A)

