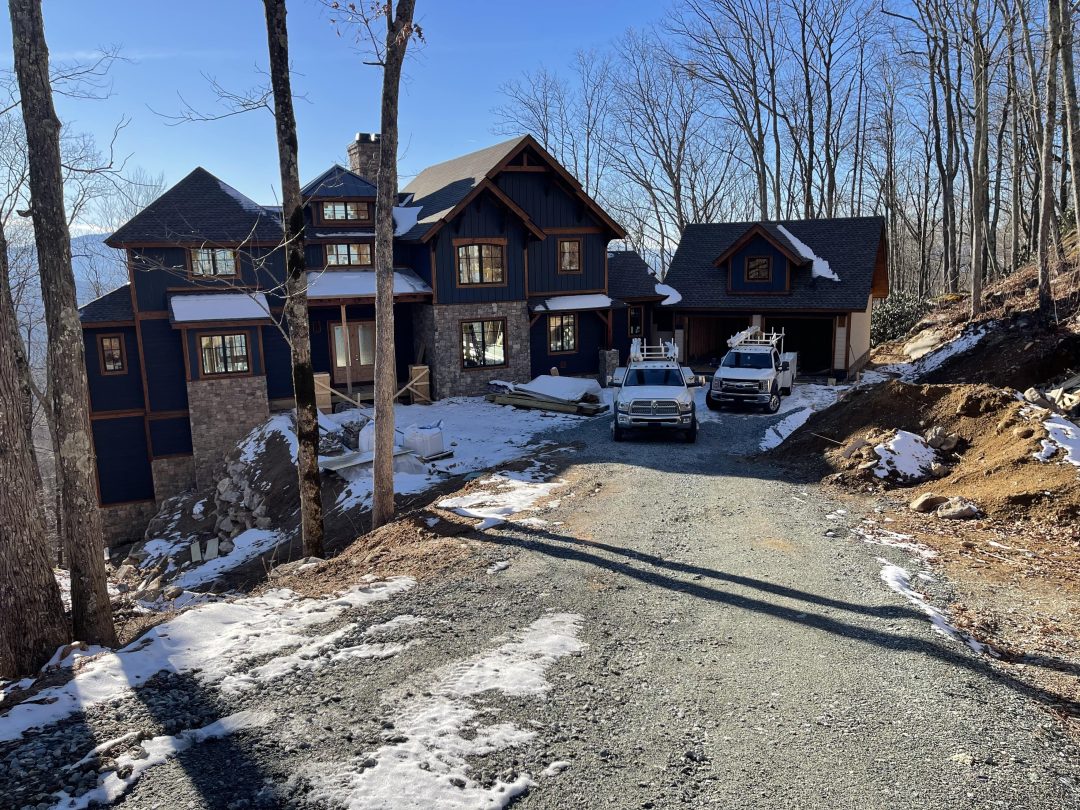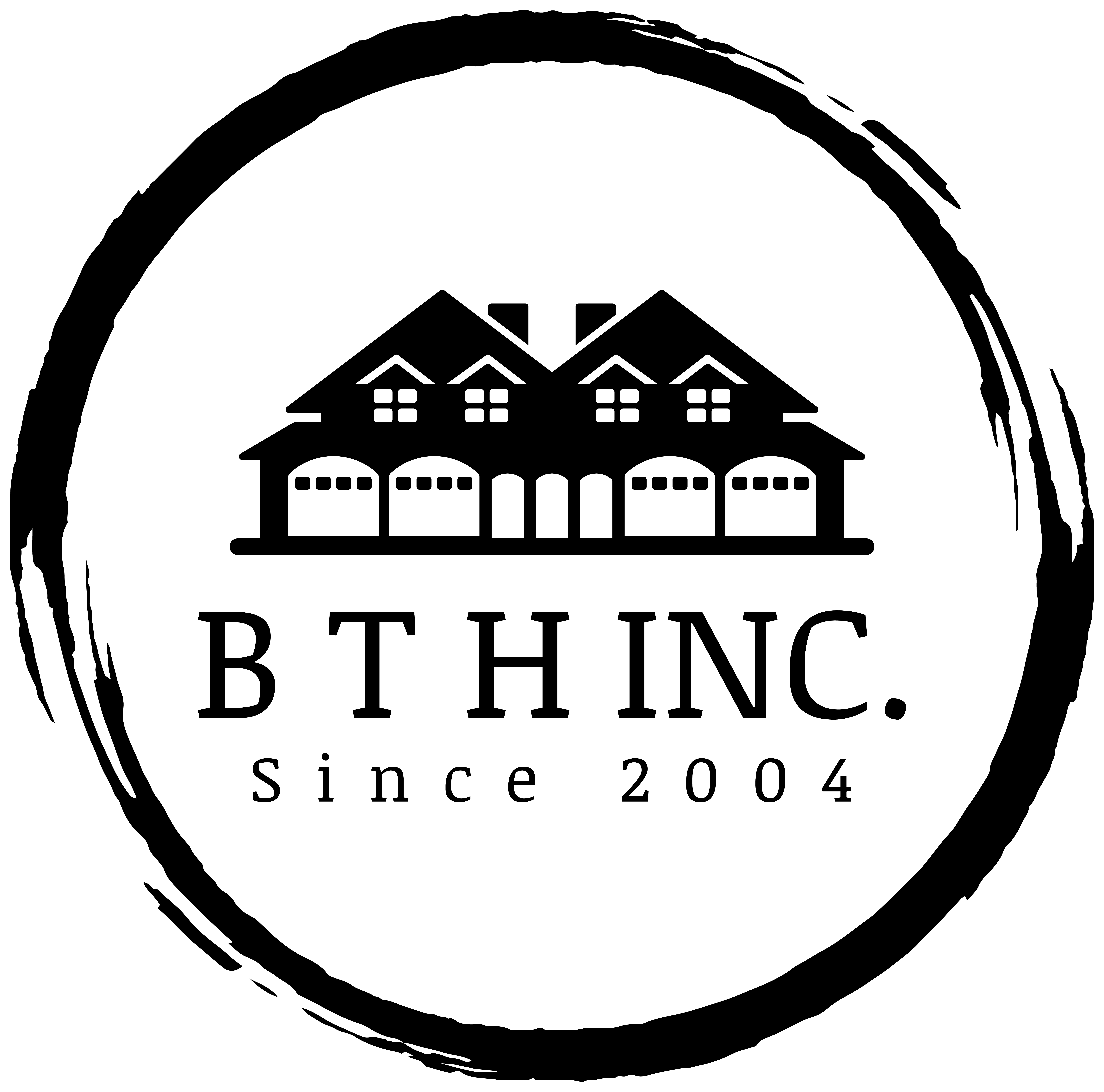- Framed from the foundation up.
- Framed an 18’ knee wall to the elevation of the first floor.
- Decks were installed as the framing went up.
- Framed garage with a small attic and a hallway connecting with the house.
- Windows and exterior doors were installed.
- Siding and trim were installed.
- Timber frames were installed on the front and back of the house, as well as the gables for adornments.
Cliffs Edge (C47)

