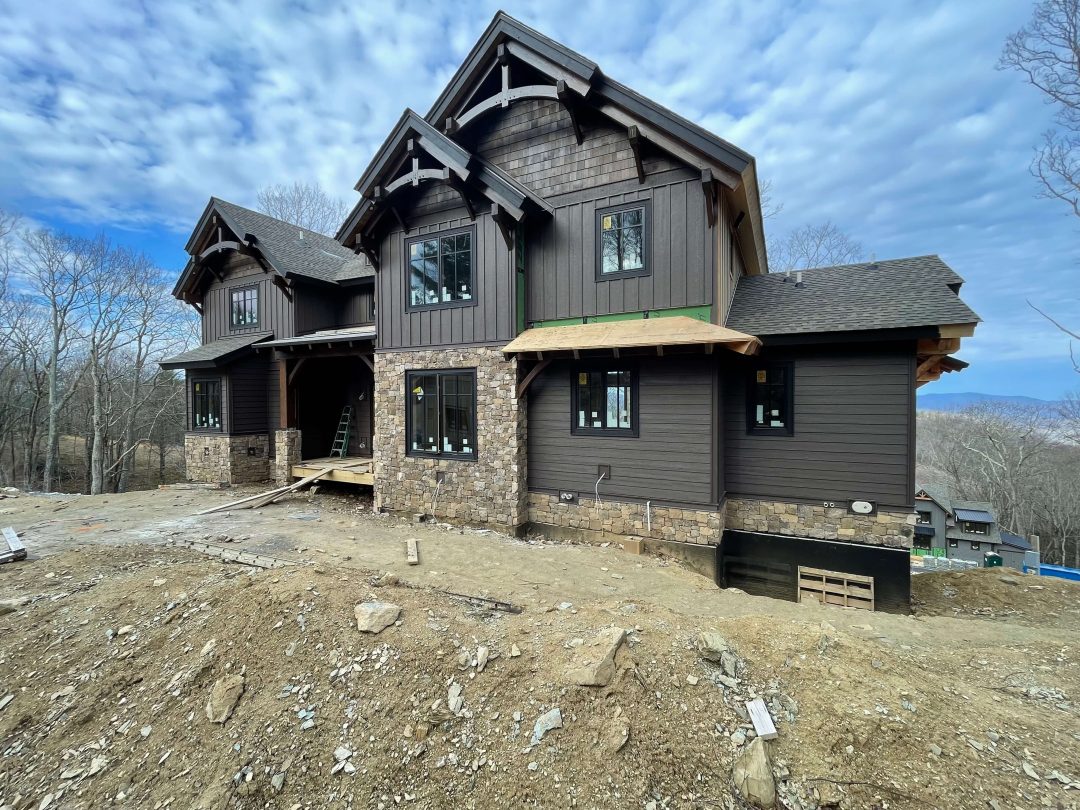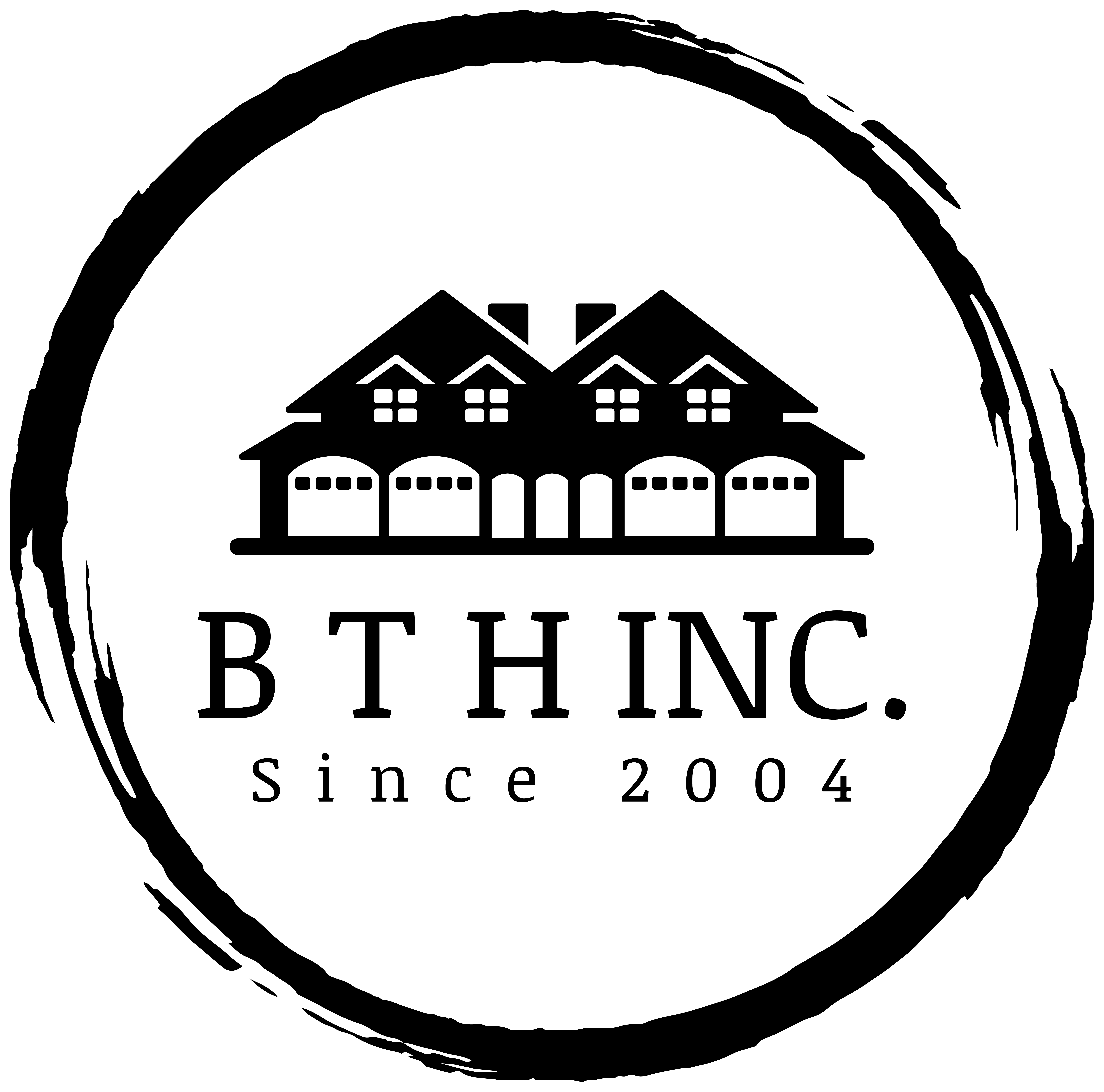- Framed from foundation up.
- Siding was installed.
- Cedar shakes were installed on gables.
- Decks were framed on the lower, main level, and main entrance.
- Windows and doors were installed.
- Timber frames were installed on the front and back deck, as well as on the gables for adornment.
- The garage was framed with access to the attic through the outside on the back of the garage, with a stairwell leading up to a small deck for the entrance.
Eagles Nest (VR12)

