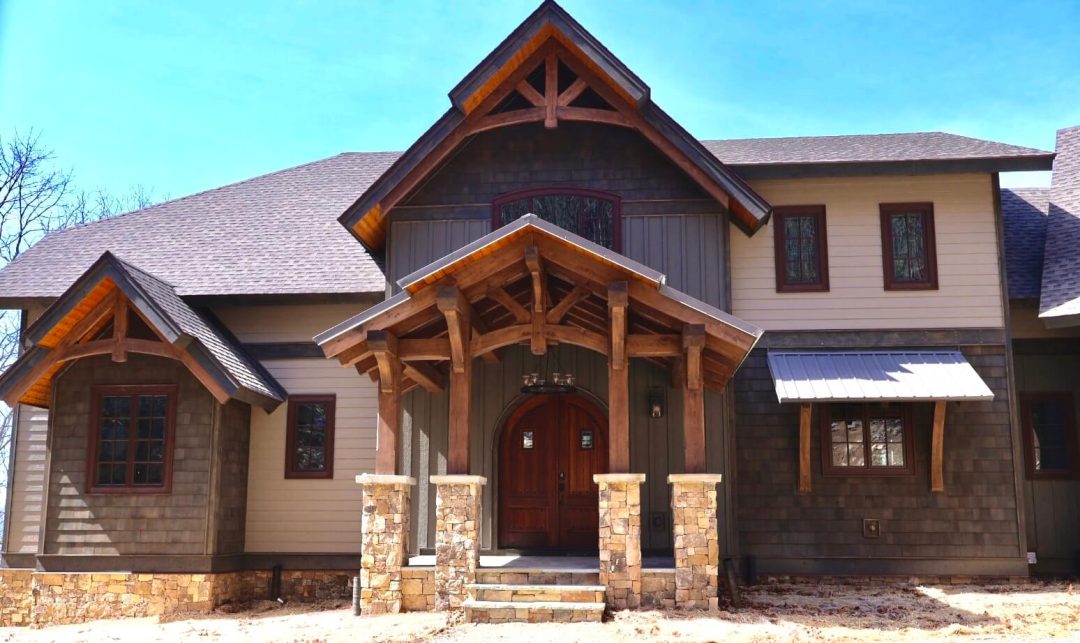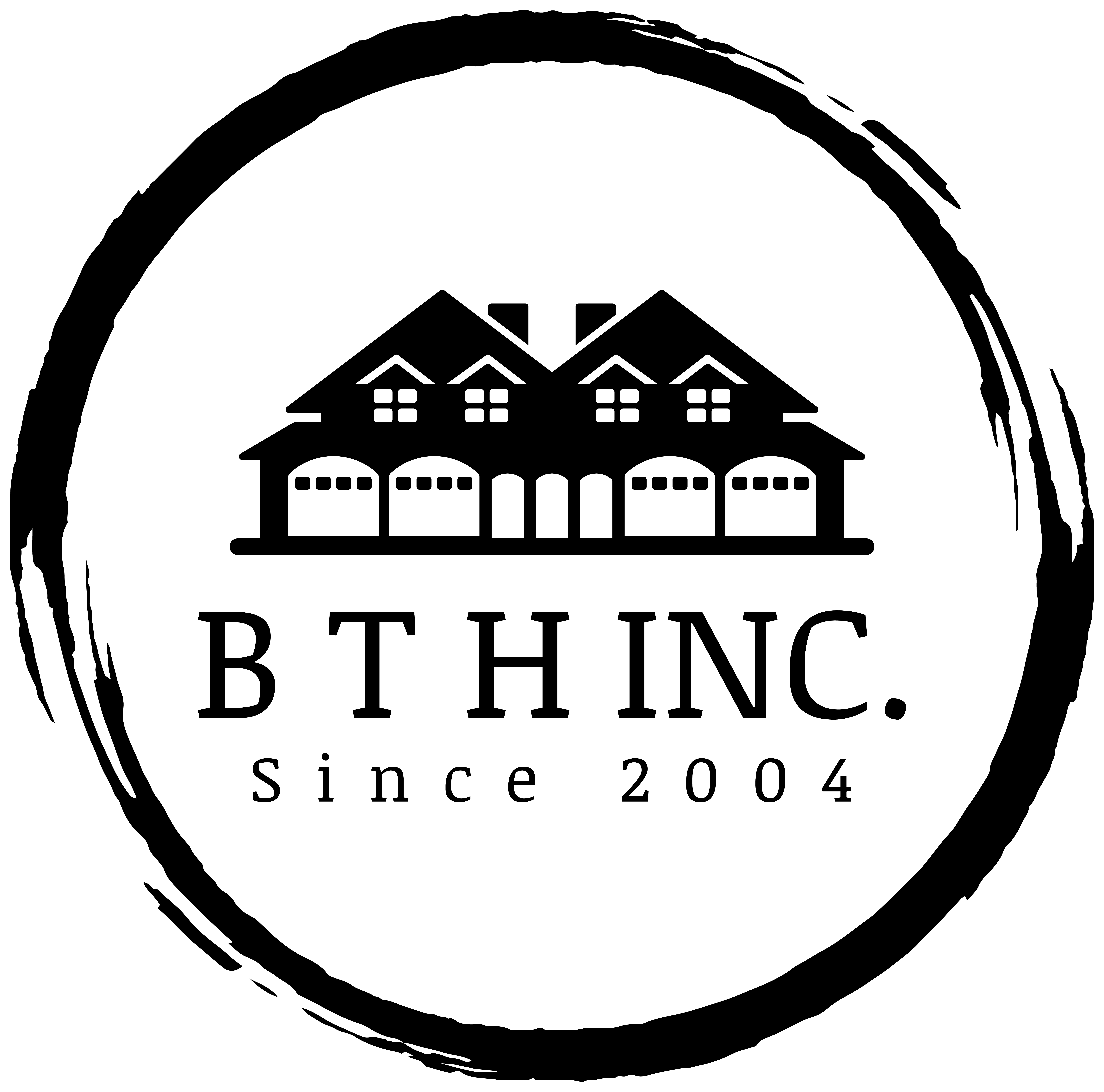- Framed from the foundation up
- Decks were installed as framing went up
- The garage was framed with living space on the upper level of the garage connected through a hallway with access on both the primary and upper levels of the house.
- Windows and exterior doors installed.
- Siding was installed with some cedar shakes in some parts to add a little contrast.
- Timber frames were installed on the back side with a chimney on the main level.
- Timber frames were installed on the front side of the house with a special precut design to add to the final look of the house.
- Timbers were also installed as adornment on the gables and the front side of the garage to add to the final look.
Ridge Stone (S55)

